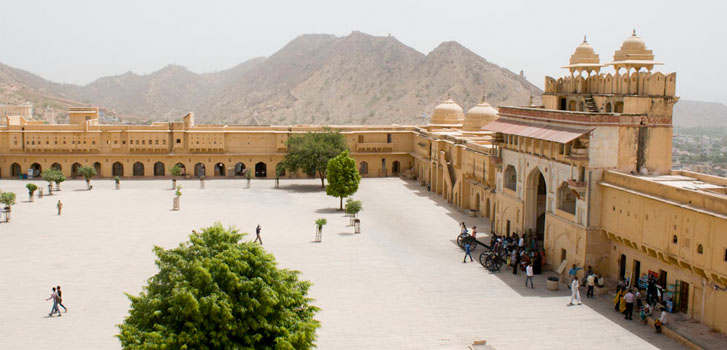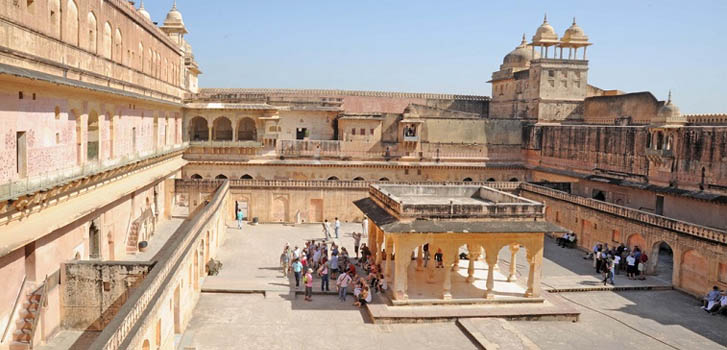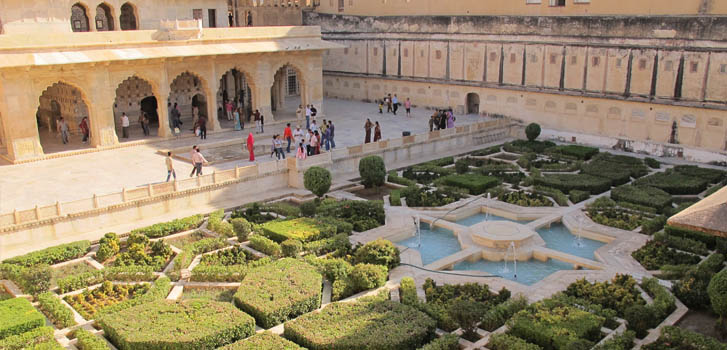Area : 4 sq km (1.5 sq miles.)
Location : High on Aravali Hills,Amer town 11 km (6.8 miles) from Jaipur, Rajasthan, INDIA.
Designated : in 2013 (37th session of the World Heritage Committee).
Amber Fort is principal tourist attraction in Jaipur Area and known for its artistic Hindu style elements, with its large ramparts and series of gates and cobbled paths. The fort overlooks Maota Lake which was main source of water for this Amer Palace. Amber Fort was constructed of Red Sandstone and marble, and the palace is laid out on four levels, each with a courtyard.
It consists The Diwan-e-Aam (Hall of Public Audience), The Diwan-e-Khas (Hall of Pri-vate Audience), The Sheesh Mahal (Mirror Palace), Jai Mandir and Sukh Niwas where a cool climate is artificially created by winds that blow over a water cascade within the palace.
The Amer Palace was the residence of the Rajput Maharajas and their families. Amber or Amer, derives this name from Ambikeshwar Temple, built atop the Cheel-ka-Teela (Hill of Eagles). Ambikeshwara is a local name for the god Shiva. However, local folklore suggests that the fort derives this name from Amba, the mother Goddess Durga.
Amber Fort is located on a forested hill of Aravali range. The Palace is near National Highway 11 C to Del-hi. A narrow 4WD road leads up to the entrance gate The Surajj Pol (Sun Gate). Elephant rides are taken through the narrow Sun Gate.
Amer Fort (Amber Fort), is originally believed to have been built by Raja Man Singh during 967 CE. The Amber Fort, as it stands now, was built over the remnants of this earlier structure during the reign of Raja Man Singh, the Kachwaha King of Amber. The structure was totally expanded by his descendant, Jai Singh I. Even Later, The Amber Fort underwent improvements and additions by successive rulers over the next 150 years until the Kachwahas shifted their capital to Jaipur in 1727, at the time of Sawai Jai Singh II.
The present Amber Palace, was created in the late 16th century. The older palace was known as Kadimi Mahal (Persian for ancient) was known to be the oldest surviving palace in India.
Layout of The Amber Fort
The palace os divided into four main sections, each having its own entry gate and courtyard. The Suraj Pol (Sun Gate) – the main entry, which leads to Jalebi Chowk, the first courtyard. In Jalebi Chowk, armies would hold victory parades with their war bounty on their return from battles, and were also witnessed by the Royal family’s women folk through the latticed windows. This gate faces to east, to the rising sun, hence named Sun Gate. Jaleb Chowk – an arabic phrase, meaning a place for soldiers to assemble. This is one of the four courtyards built during Sawai Jai Singh’s reign (1693-1743 AD).
First Courtyard of The Amber Fort
 An impressive stairway from Jalebi Chowk leads into the main palace ground. Here, just before the entrance, to the right is a Sila Devi Temple where the Rajput Maharajas worshipped. Starting with Maharaja Mansingh in the 16th century until 1980s, the animal sacrifice ritual (sacrifice of a buffalo) practiced by the royalty was stopped.
An impressive stairway from Jalebi Chowk leads into the main palace ground. Here, just before the entrance, to the right is a Sila Devi Temple where the Rajput Maharajas worshipped. Starting with Maharaja Mansingh in the 16th century until 1980s, the animal sacrifice ritual (sacrifice of a buffalo) practiced by the royalty was stopped.
Sila Devi Temple – an incarnation of Kali or Durga. The legend attributed to the installation of this deity is that the Maharaja Mansingh sought blessings from Kali for victory in the battle against the Raja of Jessore in Bengal. In a dream of Mahraja Mansingh, the goddess instructed to retrieve her image from the sea bed and install and worship it.
After winning the battle of Bengal in 1604, The Raja retrieved the idol from the sea and installed it in the temple and called it Sila Devi as it was carved out of one single stone slab. At the entrance, there is also a carving of Lord Ganesha, which is made out of a single piece of coral. Another version of the Sila Devi installation also linked to Mahabharata epic story. The Sila Devi was worshipped since then onwards as the lineage deity of the Rajput family of Jaipur. How-ever, their family deity continued to be Jamva Mata of Ramgarh.
Second Courtyard – Diwan-e-Aam
 The second courtyard, houses the Diwan-e-Aam or Hall of Public Audience, built with a double row of columns. The Diwan-e-Aam is built in a raised platform with 27 colonnades, each mounted with an elephant-shaped capital, with galleries about it. Here, the King, hear and receive petitions from the public.
The second courtyard, houses the Diwan-e-Aam or Hall of Public Audience, built with a double row of columns. The Diwan-e-Aam is built in a raised platform with 27 colonnades, each mounted with an elephant-shaped capital, with galleries about it. Here, the King, hear and receive petitions from the public.
Third Courtyard
The Third Courtyard – where the private quarters of the Maharaja, his family and attendants were located. A beautiful Ganesh Pol (Ganesh Gate) is the entrance to this courtyard. And the courtyard has two buildings, opposite to each other, separated by a beautiful garden laid in the fashion of the Mughal Gardens.
Jai Mandir or Sheesh Mahal – To the left of the Ganesh Pol is Jai Mandir, which is exquisitely embellished with glass inlaid panels and multi-mirrored ceilings. Also know as Sheesh Mahal (Mirror Palace), the mirror mosaics and coloured glasses were a glittering jewel box in flickering candle light. The Sheesh Mahal was built in 16th century and completed in 1727 by king Man Singh. Jaipur state was also founded in 1727.
Magic Flower – A carved marble panel “magic flower” at the base of one of the pillars around the mirror palace (Sheesh Mahal). The flower has seven unique designs including a fish tail, lotus, hooded cobra, elephant trunk, lion’s tail, cob of corn, and scorpion, each one of which is visible by a special way of partially hiding the panel with hands.
Garden – A beautiful garden between The Jai Mandir on the east and The Sukh Niwas on the west, both built on high platforms, was built by Mirza Raja Jai Singh (1623-68).
Sukh Mahal or Sukh Niwas –
 The other building opposite to Jai Mandir is The Sukh Niwas or Sukh Mahal (Hall of Pleasure). The Sukh Mahal is approached through a sandalwood door with marble inlay work with perforations. A piped water supply flows through an open channel that runs through this edifice keeping the Sukh Niwas cool, a natural air-conditioning. The water through the channel flows into the garden.
The other building opposite to Jai Mandir is The Sukh Niwas or Sukh Mahal (Hall of Pleasure). The Sukh Mahal is approached through a sandalwood door with marble inlay work with perforations. A piped water supply flows through an open channel that runs through this edifice keeping the Sukh Niwas cool, a natural air-conditioning. The water through the channel flows into the garden.
Palace of Man Singh I – Baradari Pavilion
The Palace of Man Singh I also known as Baradari Pavilion, which is the oldest part of Amber Fort or Amber Palace. It took 25 years to build and was completed in 1599 during the reign of Raja Man Singh I (1589 – 1614). This is the main palace and in the middle of the courtyard is the pillared baradari or pavilion. This pavilion, (was used to be curtained for privacy) was used as the meeting venue by the Maharanis (queens of the royal family).
Tripolia Gate
The Tripolia Gate is an access to the palace from the west. This gate opens in three directions, one towards Jaleb Chowk, another to the Man Singh Palace and the Third one towards the Zenana Deorhi on the south.
Lion Gate
The Lion Gate – the premier gate, was once a guarded gate which leads to the private quarters in the palace premises and is titled Lion Gate to suggest strength. This gate was built during the reign of Sawai Jai Singh (1699-1743 AD).
Fourth Courtyard
The Fourth Courtyard – where the Zenana (Royal family women including concubines or mistresses) lived. Having many living rooms where queens resided and who were visited by the king at his choice without being found out as to which queen he was visiting, as all the rooms open into a common corridor.
